-
Currency rates
- 1 EUR = 50.87 UAH
- 1 EUR = 1.181 USD
- 1 EUR = 0.876 GBP
- 1 EUR = 4.225 PLN
-
Last update:
2026-02-28 00:01:12
- €
-
 English
English
- All countries
- Main
- Portugal
- Lisabon
- Sales of houses
- 30he, ALENTEJO, AIRFIELD, HOUSE
3 150 000€
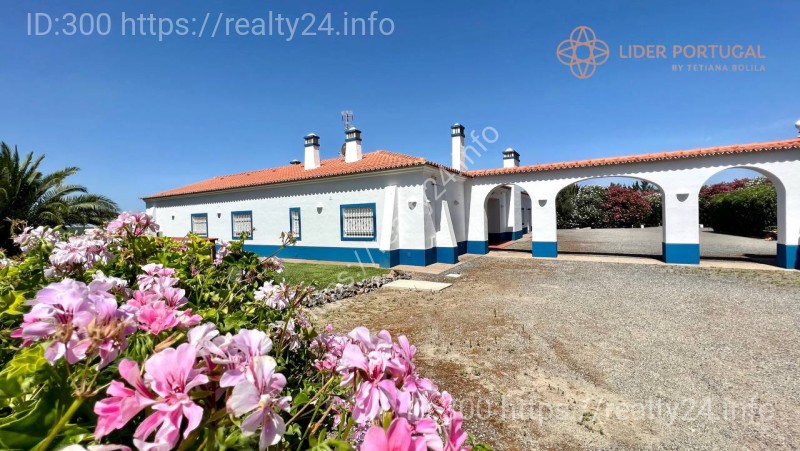
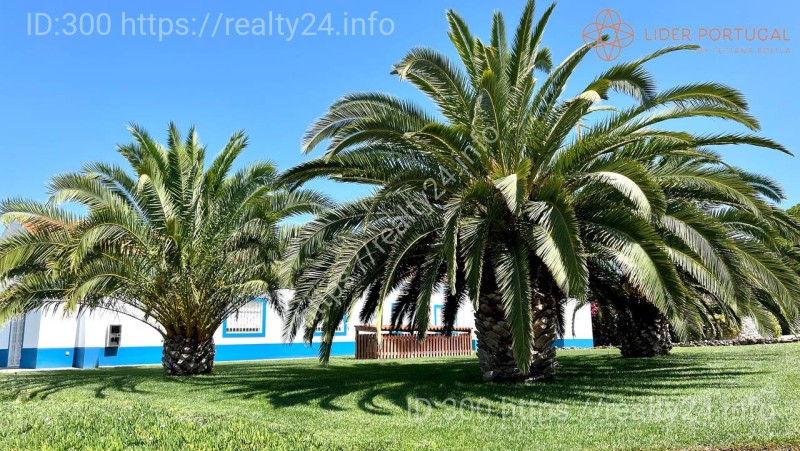
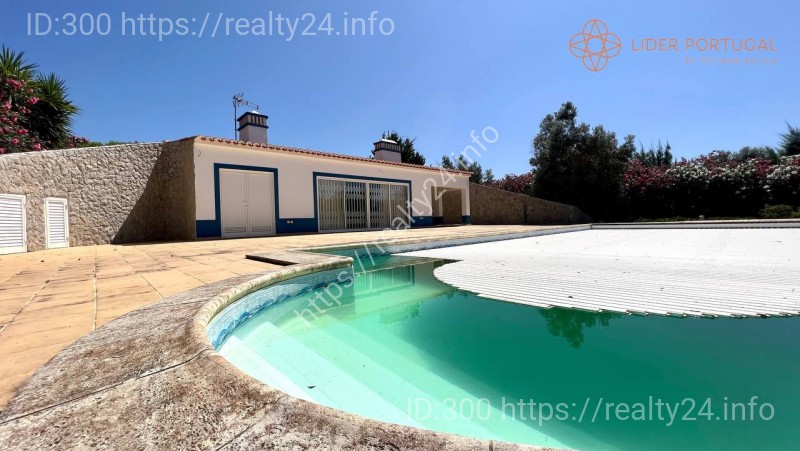
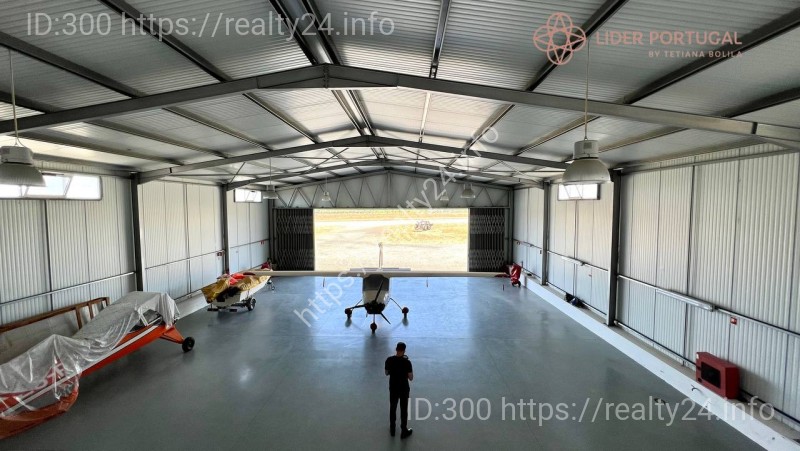
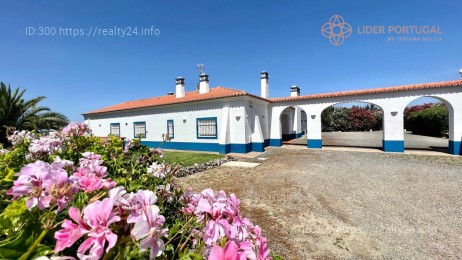
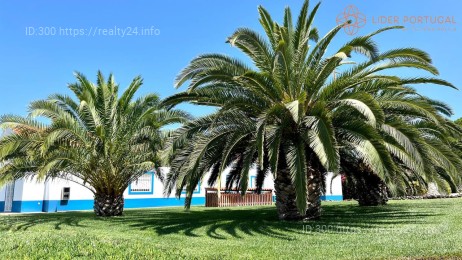
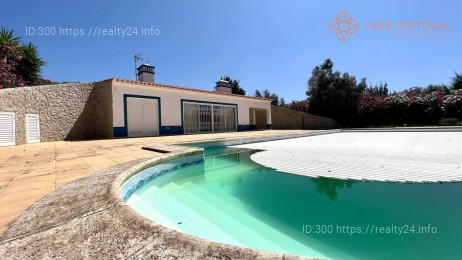
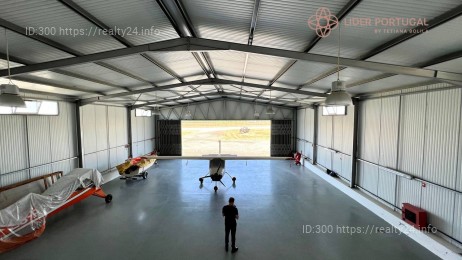
Gallery
TYPICAL ALENTEJO PROPERTY WITH 30 HECTARES THAT INCLUDES A CERTIFIED AIRFIELD, a vast land, a HOUSE with gardens, swimming pool, runway and 550 meters runway
Excellent property for investment, located in one of the most privileged areas of Alentejo - halfway between Lisbon and the Algarve.
This estate is unique for its characteristics, quality of construction, surroundings and atmosphere.
The moderate climate of the region allows flights on almost every day of the year, including winter. This fact offers a unique opportunity to open a flight school on site.
The 30 hectares are composed of the following areas:
- Aeronautics, with its own entrance, hangar, runway, aircraft parking areas and parking lots for many visitors, in addition to support facilities including accommodation;
- The main house connected to a simple chapel by 3 arches has two private entrances.
- The swimming pool has a support house and is conveniently separated from the main house;
- The agricultural with a shed for machines and a pleasant wooden cabin with a trellis of table grape vines, has 4 appropriate entrances.
The HOUSE, despite presenting a typical Alentejo architecture, is built with the most modern technologies:
- Composed of a hall decorated with stained glass;
Large living room with fireplace and direct access to the terrace;
Dining room with connection to the kitchen which in turn connects to the wood oven house;
Two en suite bedrooms with large built-in wardrobes;
A special suite with separate room and walking closet;
Gym;
Office with independent toilet with 7th century style tiles with hand-painted;
The bedroom floor is made of high-resistance Brazilian exotic wood; that of the common areas in regional tiles also of high resistance.
The house has excellent insulation between walls and aluminum frames, white lacquered with thermal cut and double glazing, has aluminum shutters and with insulation in the slats;
The efficiency of the house is Class A+, which is exceptional and rare in private constructions.
It has underfloor central heating that gives it a very comfortable atmosphere. It works at a low temperature so the fuel consumption is very low (wood boiler and solar panels and fuel boiler as backup).
It has air conditioning in all divisions, but if there is good management of the incidence of sunlight, its use is not necessary.
The house is also composed of:
A very large basement;
A large garage for many cars;
A huge full laundry;
Bathroom with Turkish bath;
3 large storage rooms;
Boiler house and solar heating.
Everything is automated from heating to controlling high-performance solar panels, diesel and wood boilers, domestic hot water and the various irrigation systems.
There are many conveniently arranged internal and external power outlets for convenient use.
The alarm system has several protection zones and panic buttons outside.
The property also includes:
- The house for the caretaker has a bedroom with a large wardrobe, a living room with a kitchen, a machine room and a bathroom. It also has heating and air conditioning.
- The chapel is simple, also has heating, automatic ventilation and pleasant lighting through allusive stained glass windows.
- The swimming pool is large and overflowing, with water heated by the solar system and the water treatment system is not the conventional one with chlorine or other chemicals, but the one used by NASA with copper ions and active oxygen, resulting in protected and pure water.
Condition
- Building type
- Cottage
- External condition of repair
- Good condition
- Interior state of repair
- Good
- Total area, m2
- 549 m2
- Area of the plot, hundred.
- 3000.0 ar
- Floor height
- 3.0 m2
- Number of rooms
- 5
Communications
- well water
- Gaz boiller
- Furnace heating
- Gas
Features
- Fireplace
- Terassa
- Garage
- Air conditioning
- Swimming pool on territory
- Internet
- Refrigerator
- WI-FI
- Garden
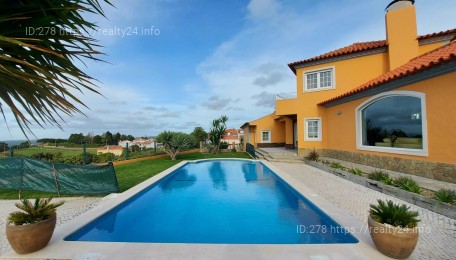
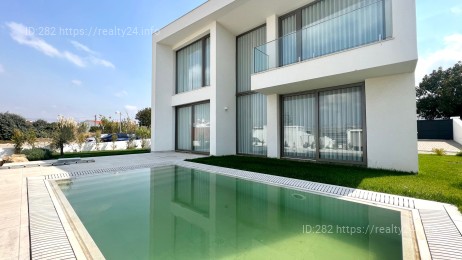

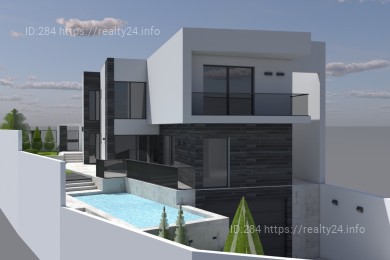
Comments Section
0 Comments