-
Currency rates
- 1 EUR = 51.186 UAH
- 1 EUR = 1.185 USD
- 1 EUR = 0.87 GBP
- 1 EUR = 4.211 PLN
-
Last update:
2026-02-17 00:00:25
- €
-
 English
English
- All countries
- Main
- Serbia
- Loznica
- Sales of houses
- For sale, large spacious house, for living and/or renting
53 000€
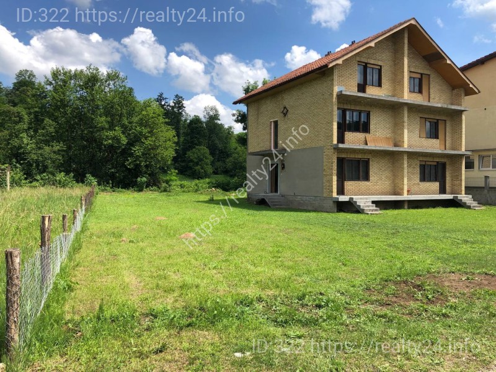
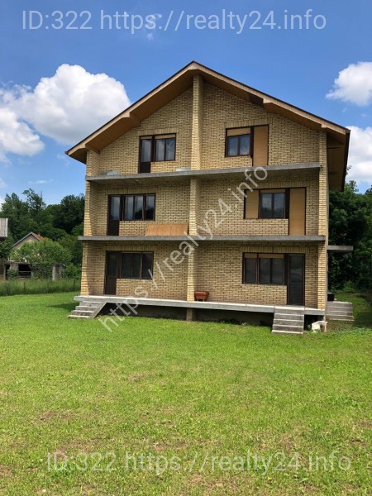
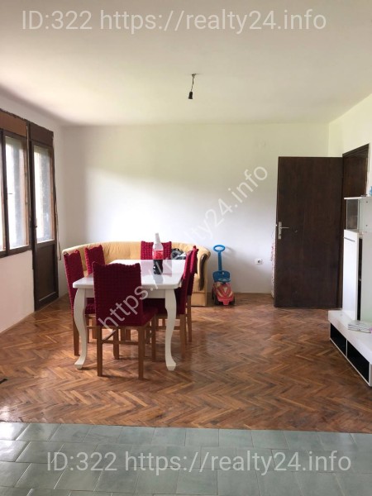
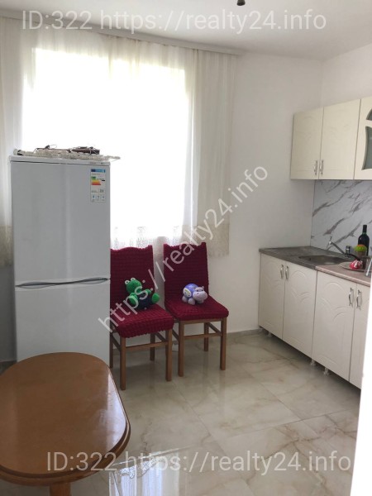
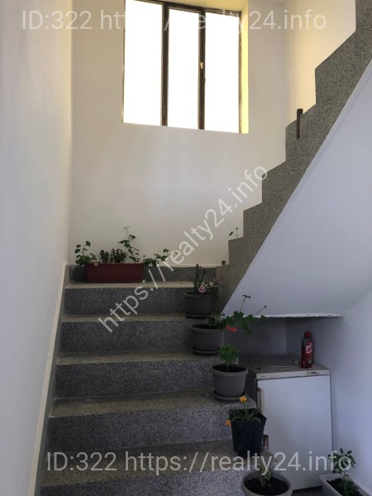
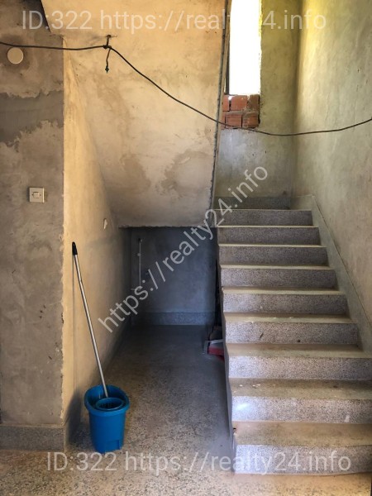
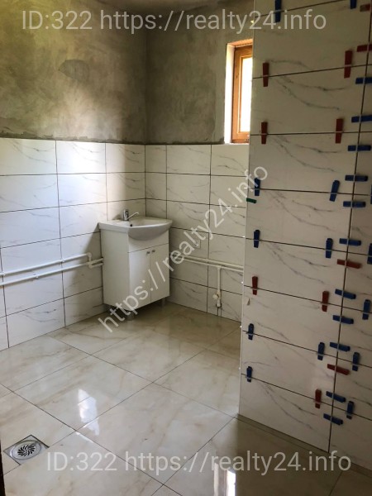
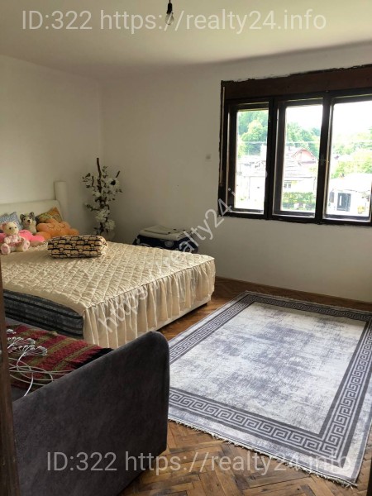
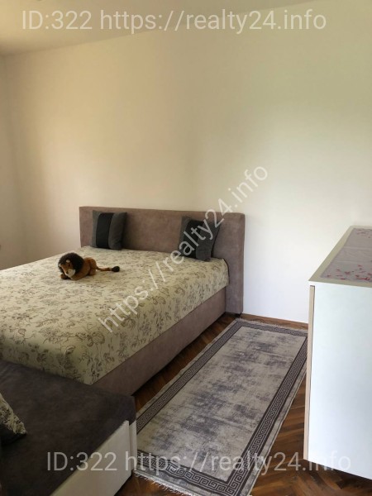
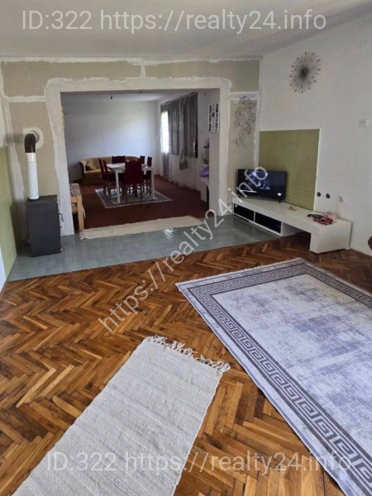
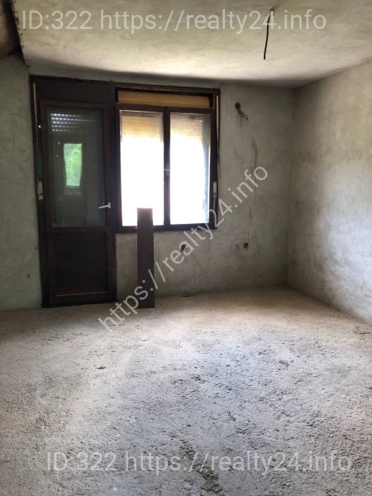
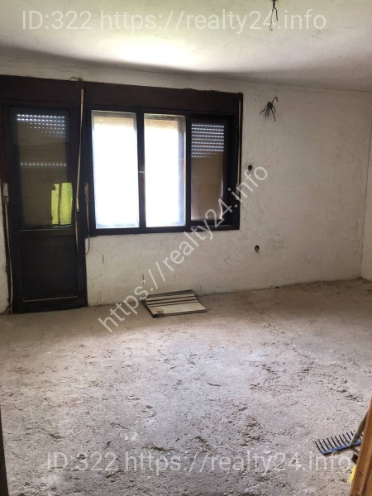
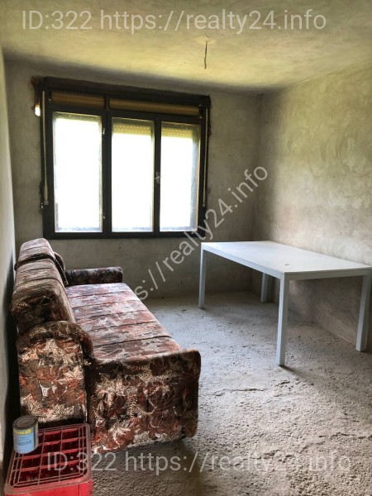
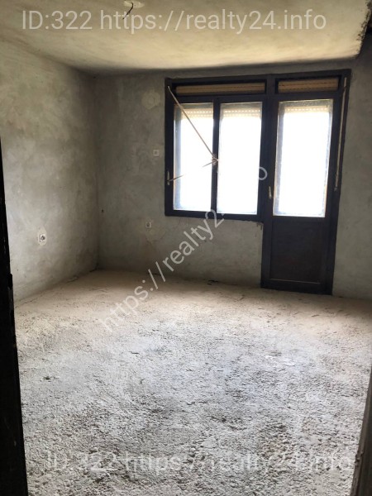
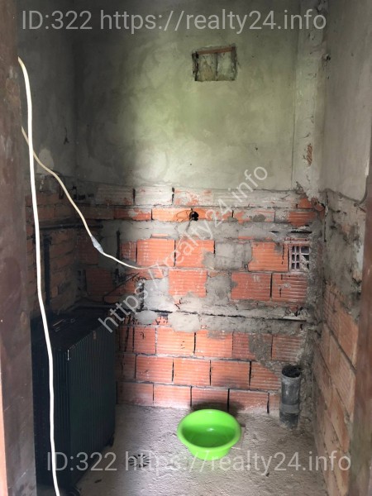
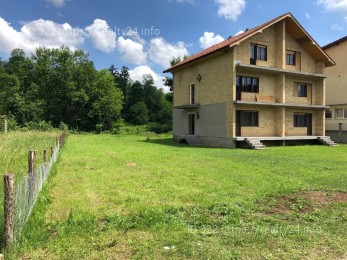
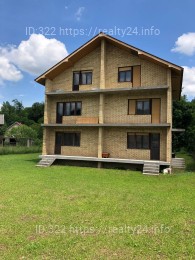
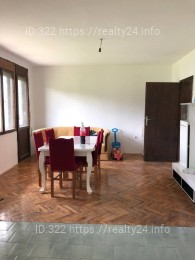
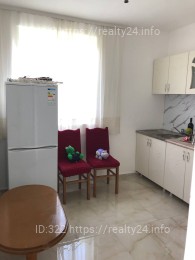
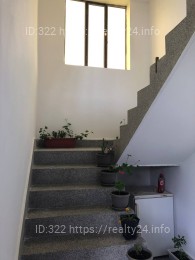
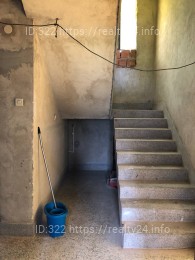
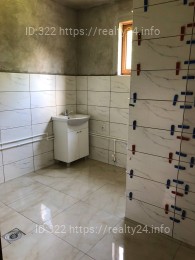
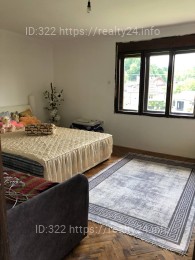
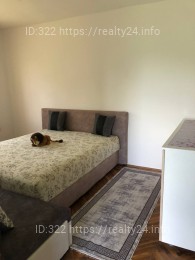
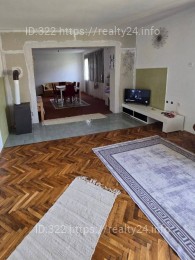
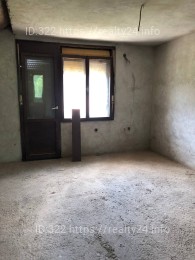
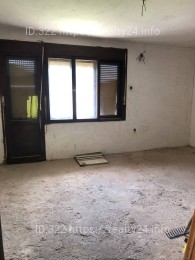
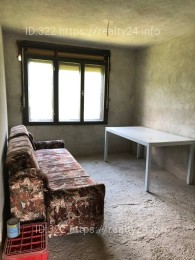
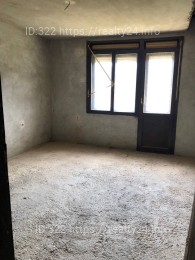
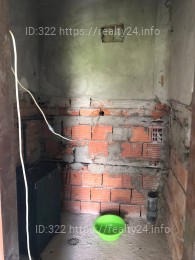
Gallery
Additional information:
✔️ Loznica / Vocnjak
✔️ House layout: initially the house was planned for two families, the house is divided into two halves, with separate entrances. Currently, the living room areas are combined into one space, if necessary, they can be divided.
Each of the halves consists of:
- 1st floor: living room, bathroom, kitchen
- 2nd floor: two bedrooms, with access to the balcony
- 3rd floor (attic floor): two bedrooms, with access to the balcony
The floors are connected by an internal staircase
✔️ Total area of the house (two halves): 355 m2, living area 212 m2
✔️ Rooms: 10
✔️ Bedrooms: 8
✔️ Bathroom: 2
✔️ Balcony: 2
✔️ The house is partially furnished
✔️ Utilities: electricity, water, sewerage septic tank, internet
✔️ Heating: solid fuel stove
✔️ Plot of 5 acres. Plus 3 acres can be purchased additionally.
✔️ To the center of Loznica - 3 km. Within walking distance there are shops, a bus stop, an elementary school
✔️The house requires partial repair.
✔️Suitable for a residence permit
Condition
- External condition of repair
- Good condition
- Interior state of repair
- Housing condition
- Total area, m2
- 355 m2
- Living area
- 212 m2
- Area of the plot, hundred.
- 500.0 ar
- Floor height
- 2.5 m2
- Number of rooms
- 10
- Number of bathrooms
- 2
- Number of bedrooms
- 8
Communications
- Furnace heating
- Centralized water supply
- Sewerage
- Electricity supply
- Solid fuel boiler
Features
- Balcony
- Internet
- Refrigerator
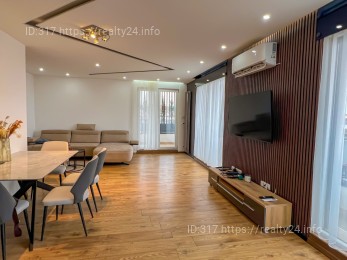
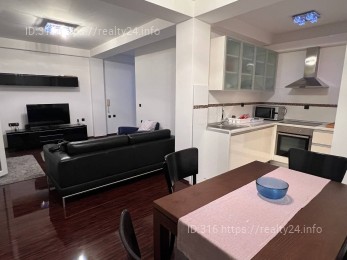
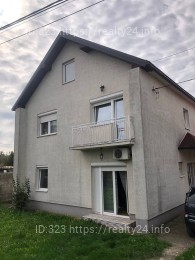
Comments Section
0 Comments