-
Currency rates
- 1 EUR = 51.079 UAH
- 1 EUR = 1.187 USD
- 1 EUR = 0.871 GBP
- 1 EUR = 4.215 PLN
-
Last update:
2026-02-13 00:07:27
- €
-
 English
English
- All countries
- Main
- Serbia
- Loznica
- Sales of houses
- For sale, a two-storey house of 150 m2 in the city of Loznitsa. The house is ready for habitation, with clean documents
For sale, a two-storey house of 150 m2 in the city of Loznitsa. The house is ready for habitation, with clean documents
Serbia, Loznica , str. Луке Стевића, 40
115 000€
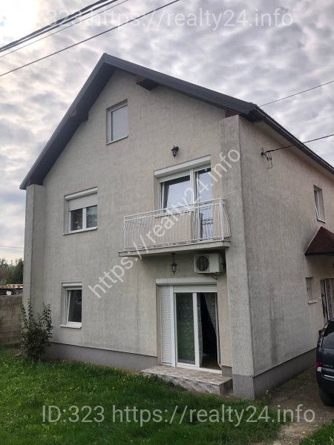
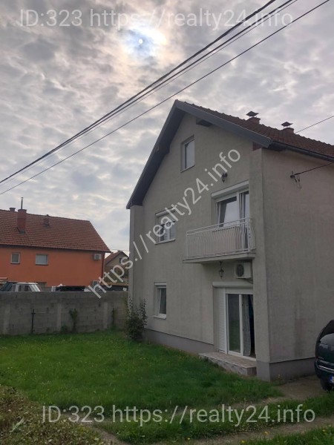
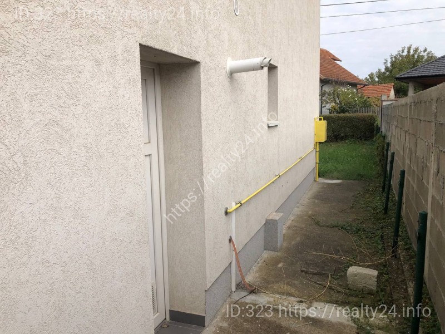
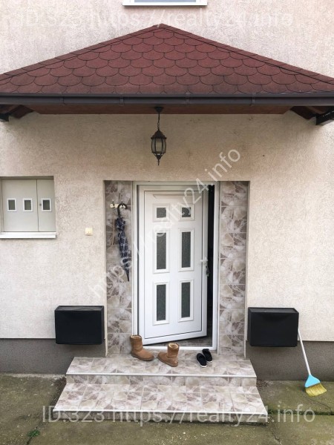
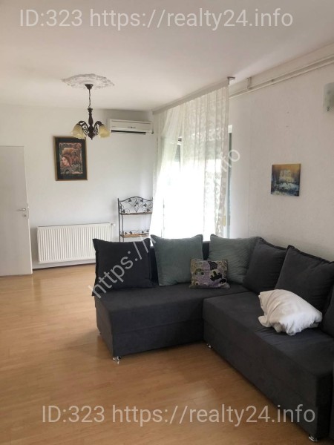
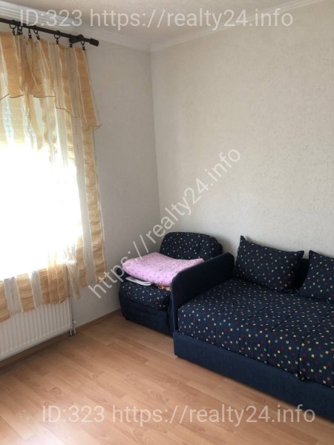
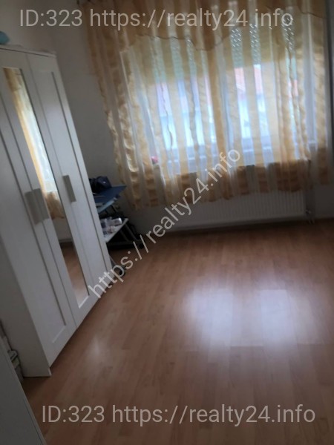
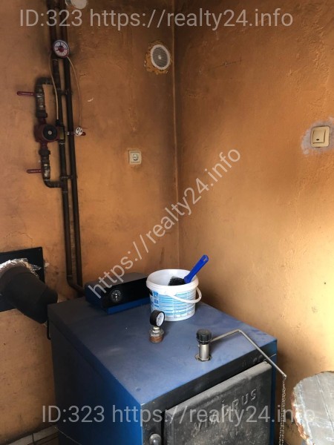
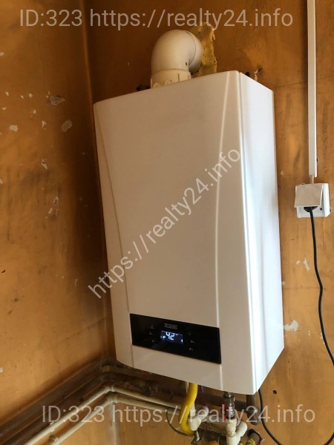
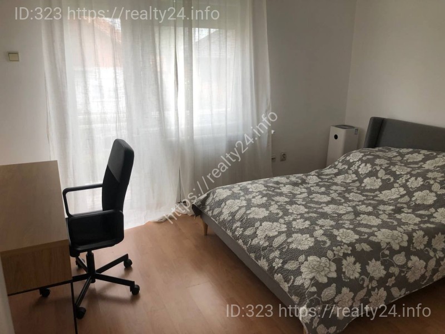
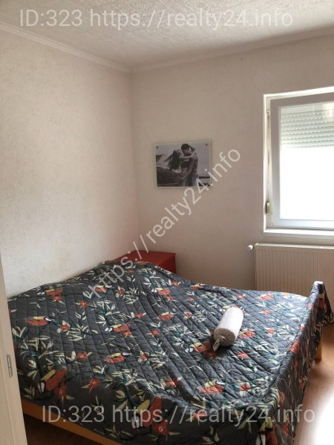
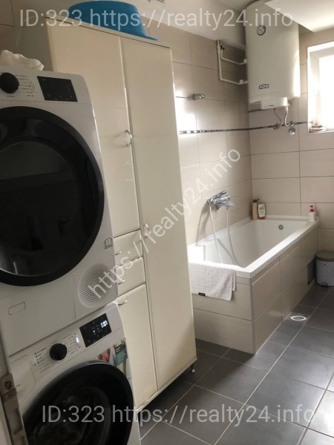
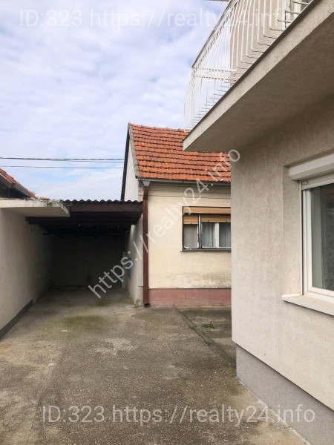
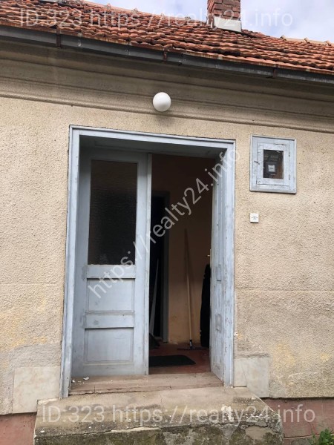
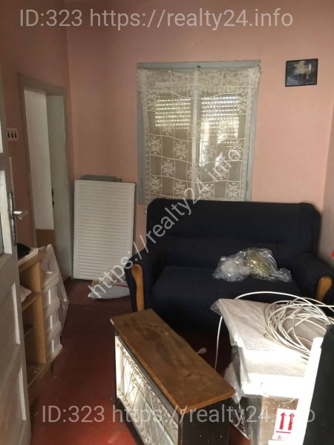
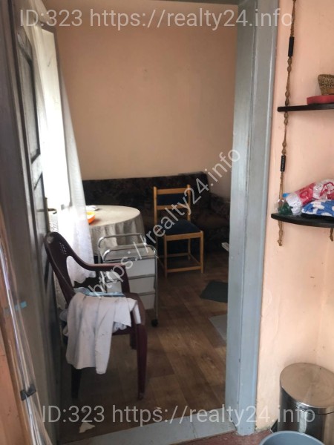
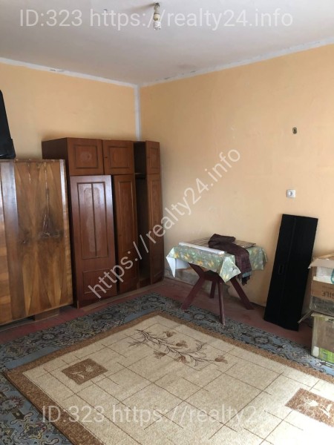
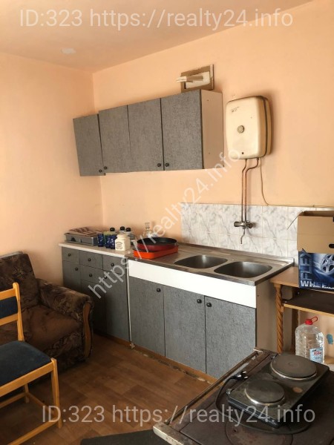
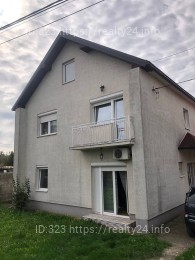
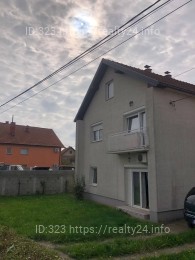
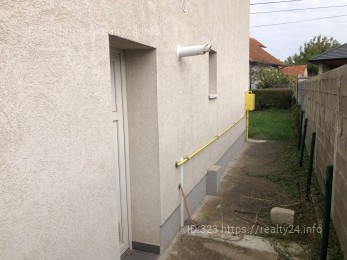
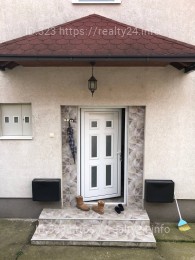
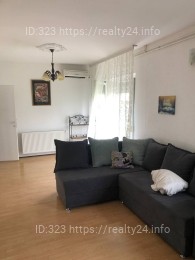
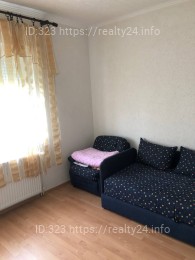
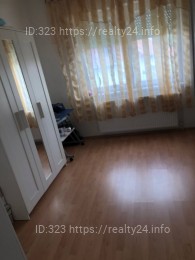
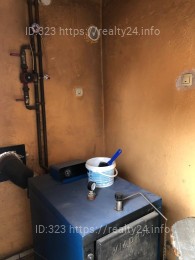
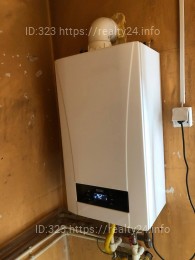
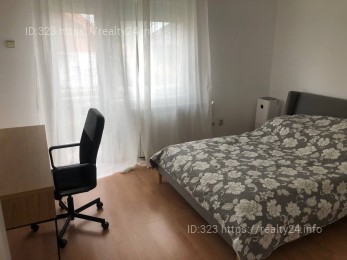
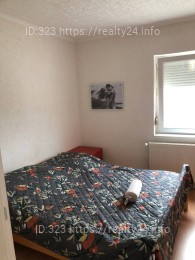
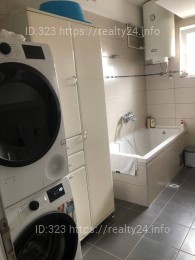
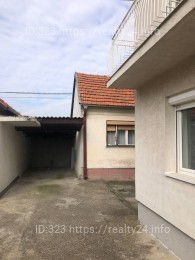
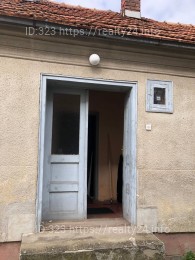
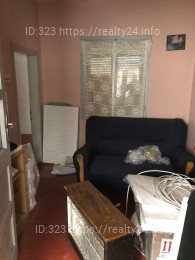
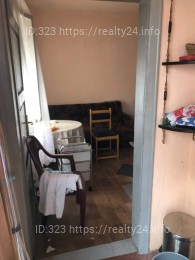
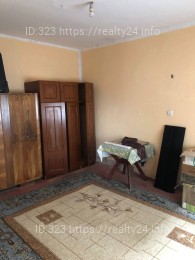
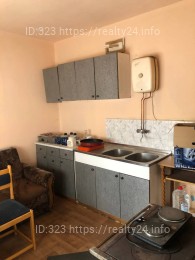
Gallery
Additional information:
✔️ Loznica / Western Serbia
✔️ House layout:
- 1st floor, living area: living room, dining area, bathroom
- 1st floor, utility area (with separate entrance): boiler room
- 2nd floor, 4 bedrooms, bathroom, balcony
- attic
The floors are connected by an internal staircase
✔️ House area: total 150 m2
✔️ Rooms: 5
✔️ Bedrooms: 4
✔️ Bathroom: 2
✔️ Balcony
✔️ The house is sold with furniture, appliances
✔️ Communications: city electricity, water, sewerage, gas, Internet.
✔️ Heating: gas boiler, solid fuel stove
✔️ Plot of 4 acres. On the plot there is an old house of 50 m2, in need of repair.
✔️ Garage
✔️ To the center of Loznitsa - 1.5 km. Grocery store 50 m. School 500 m
✔️ Suitable for a residence permit
Condition
- External condition of repair
- Good condition
- Interior state of repair
- Good
- Total area, m2
- 150 m2
- Area of the plot, hundred.
- 400.0 ar
- Floor height
- 2.5 m2
- Number of rooms
- 5
- Number of bathrooms
- 2
- Number of bedrooms
- 4
Communications
- Solid fuel boiler
- Gaz boiller
- Centralized water supply
- Electricity supply
- Sewerage
Features
- Garage
- Balcony
- Shower cabin
- Refrigerator
- Washing machine
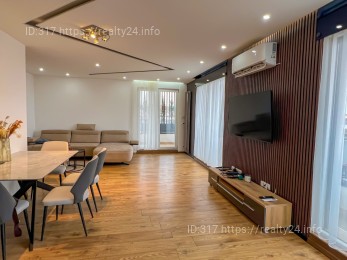
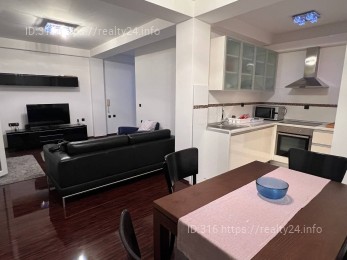
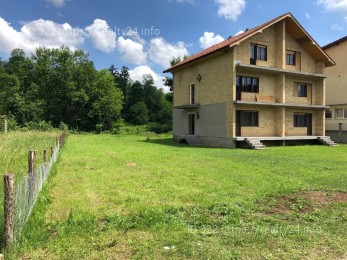
Comments Section
0 Comments